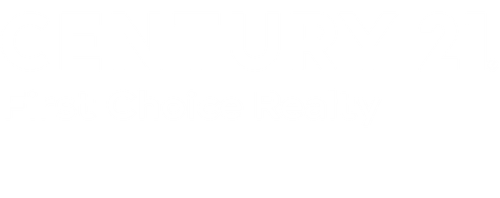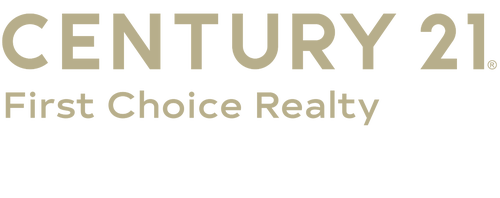


16311 E 48th Street Tulsa, OK 74134
-
OPENSun, Nov 232:00 pm - 4:00 pm
Description
2529235
$7,190(2024)
8,160 SQFT
Single-Family Home
2012
French/Provincial
Broken Arrow - Sch Dist (3)
Tulsa County
Trinity Creek Ii
Listed By
MLS TECHNOLOGY - TULSA
Last checked Nov 22 2025 at 9:26 PM GMT+0000
- Full Bathrooms: 3
- Half Bathroom: 1
- Cooktop
- Dishwasher
- Microwave
- Oven
- Range
- Windows: Vinyl
- Disposal
- Refrigerator
- Attic
- Ceiling Fan(s)
- Granite Counters
- Laundry: Electric Dryer Hookup
- Laundry: Washer Hookup
- Built-In Oven
- High Ceilings
- High Speed Internet
- Laundry: Gas Dryer Hookup
- Gas Water Heater
- Convection Oven
- Plumbed for Ice Maker
- Pullman Bath
- Central Vacuum
- Dry Bar
- Gas Range Connection
- Trinity Creek Ii
- Fireplace: 2
- Fireplace: Outside
- Fireplace: Gas Starter
- Fireplace: Gas Log
- Fireplace: Glass Doors
- Foundation: Slab
- Central
- Gas
- Zoned
- Multiple Heating Units
- Central Air
- Dues: $194/Quarterly
- Carpet
- Tile
- Wood
- Roof: Asphalt
- Roof: Fiberglass
- Utilities: Water Source: Public, Water Available, Electricity Available, Natural Gas Available, Phone Available, Cable Available
- Sewer: Public Sewer
- Energy: Insulation
- Elementary School: Country Lane
- High School: Broken Arrow
- Attached
- Garage
- 2
- 4,490 sqft
Listing Price History
Estimated Monthly Mortgage Payment
*Based on Fixed Interest Rate withe a 30 year term, principal and interest only



