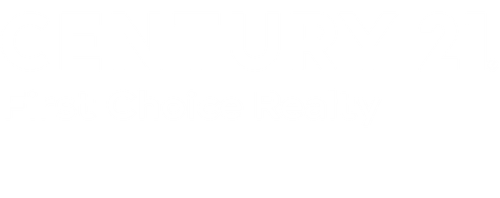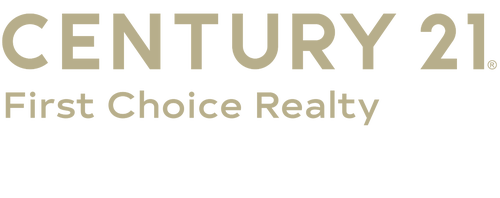
Sold
Listing Courtesy of: LAWTON / Century 21 First Choice Realty
844 Hummingbird Dr Cache, OK 73505
Sold on 07/31/2025
$585,000 (USD)
MLS #:
168202
168202
Type
Single-Family Home
Single-Family Home
Year Built
2024
2024
Style
2 Story
2 Story
Views
Yes
Yes
County
Comanche County
Comanche County
Listed By
Starla Gaddy, Century 21 First Choice Realty
Source
LAWTON
Last checked Dec 12 2025 at 11:09 PM GMT+0000
LAWTON
Last checked Dec 12 2025 at 11:09 PM GMT+0000
Bathroom Details
Interior Features
- Appliances : Electric
- Appliances : Range/Oven
- Appliances : Dishwasher
- Interior Features : Washer Connection
- Interior Features : 8-Ft.+ Ceiling
- Interior Features : Dryer Connection
- Interior Features : Garage Door Opener
- Interior Features : Whirlpool
- Laundry/Utility Room : Room
- Appliances : Vent Hood
- Appliances : Microwave
- Appliances : Garbage Disposal
- Appliances : Refrigerator
- Interior Features : Window Covering
- Interior Features : Smoke/Heat Alarm
- Interior Features : Walk-In Closet
- Interior Features : Pantry
- Interior Features : Security System
- Interior Features : Kitchen Island
- Interior Features : Granite Countertops
- Interior Features : Vaulted Ceiling
- Interior Features : Carbon Monoxide
Property Features
- Fireplace: Natural Gas
- Fireplace: More Than One
- Fireplace: Wood Burning
- Foundation: Slab
Heating and Cooling
- Central
- Gas
- Two or More
- Central-Electric
Flooring
- Carpet
- Hardwood
- Travertine/Marble
Exterior Features
- Roof: Composition
Utility Information
- Utilities: Gas, Two or More
- Sewer: City, Septic System
- Fuel: Natural
- Energy: Ceiling Fan, Double Pane
School Information
- Elementary School: Cache
- Middle School: Cache
- High School: Cache SR Hi
Living Area
- 3,600 sqft
Listing Price History
Date
Event
Price
% Change
$ (+/-)
Mar 02, 2025
Listed
$599,900
-
-
Disclaimer: Copyright 2025 Lawton Board of Realtors. All rights reserved. This information is deemed reliable, but not guaranteed. The information being provided is for consumers’ personal, non-commercial use and may not be used for any purpose other than to identify prospective properties consumers may be interested in purchasing. Data last updated 12/12/25 15:09



